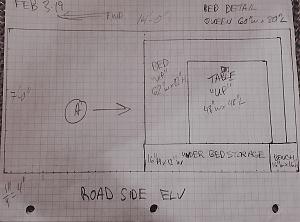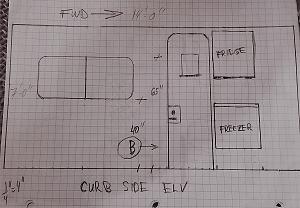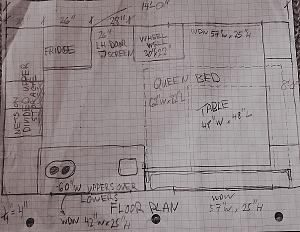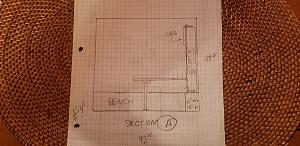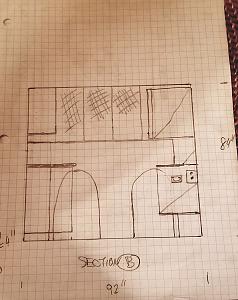Side elevations and a floor plan.
A queen size bed folds up at the back onto the road side wall. From there a table swings down with the bench running along the back doors to be an eating area. Bed swings up on its long side. Bench center section is removable to allow van to be used as a van.
Forward on the curb side is the screened entrance door. Forward of that is a propane freezer set at counter height with a propane fridge wall mounted above it.
Road side forward of the bed is a counter with lockable steel filing cabinets below.
Back side of cab/front box wall is cut out to allow driving seats to move back. Presently passenger seat has to be removed to get engine dog house out. Too tight for tall people.
